Mills Peninsula Hospital
One of a Kind…
A photo essay meant that highlights the million little projects that made Mills Peninsula Hospital
The largest of the 20+ cranes used on the project lifts an AHU section into place
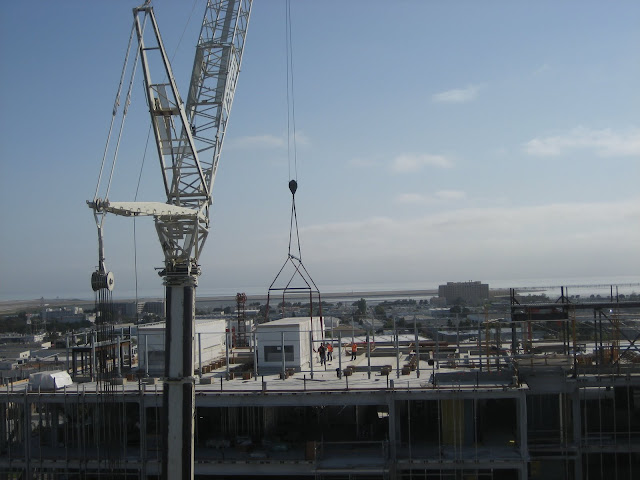 |
| Construction |
Insulating foam gets cast in cellcrete and covered with Sarnafil single ply membrane
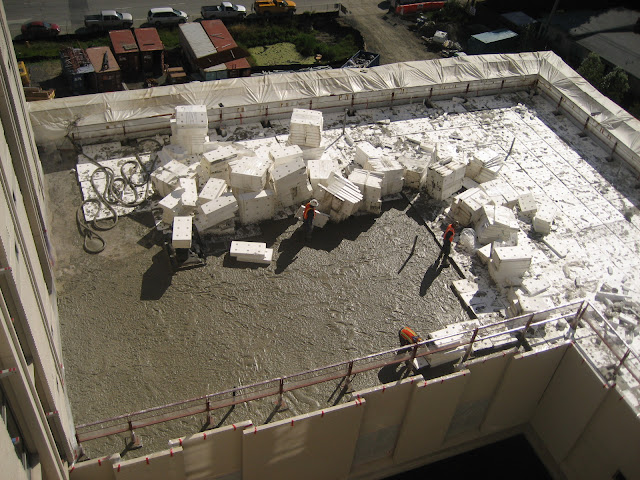 |
| From Construction |
The structure, taking shape
 |
| From Construction |
Precast panels, weighing up to 30,000lbs, being flown into place
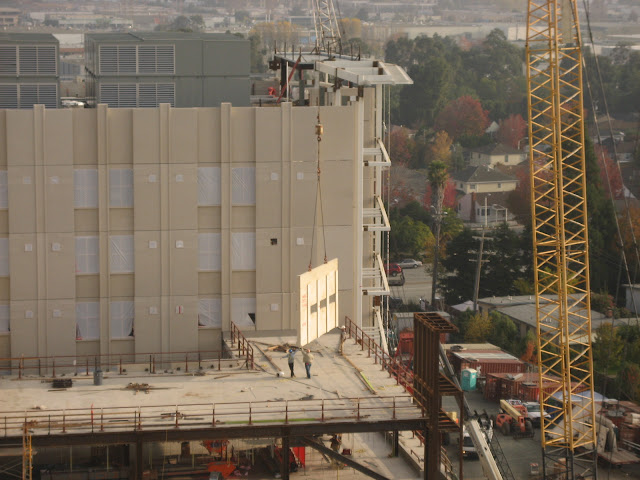 |
| From Construction |
The Hetch Hetchy water line, San Francisco’s water supply, was rerouted as the first phase of the project
 |
| From Construction |
Hanging scaffold was engineered to hang from the building’s canopies so that intricate exterior wall systems would not delay activities on the ground.
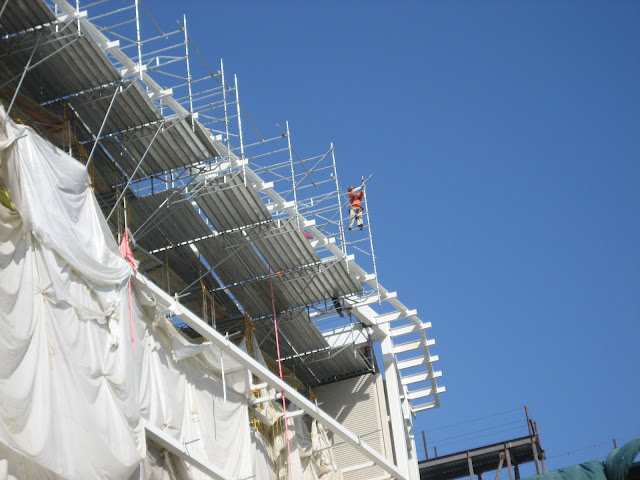 |
| From Construction |
The end product looks nice
 |
| From Construction |
The site retaining wall was made up of soldier piles, tie backs, and two layers of shotcrete.
 |
| From Construction |
A buzz of activity
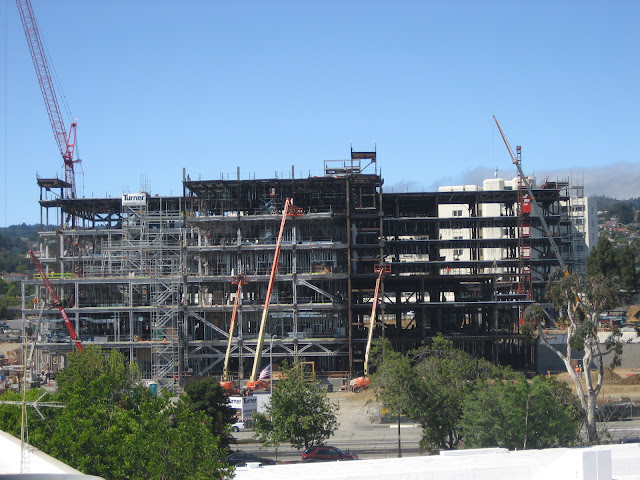 |
| From Construction |
The South Side
 |
| From Craftspeople |
Laying Flagstone in the Serenity Courtyard
 |
| From Construction |
Keeping the crawl space clean
 |
| From Engineering Details |
Spread footings and grade beams
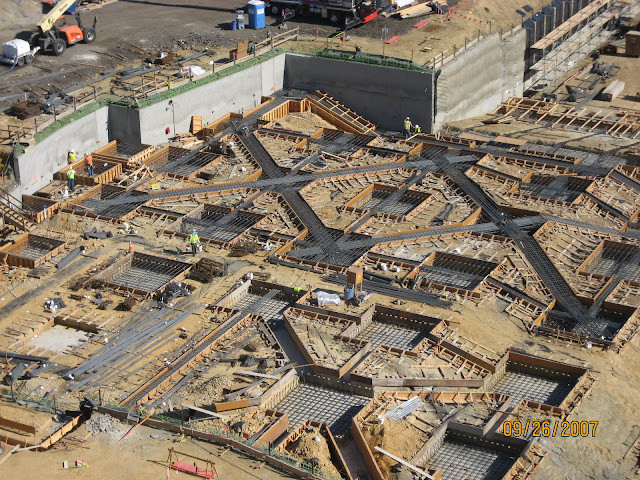 |
| From Construction |
Discussion
No comments yet.